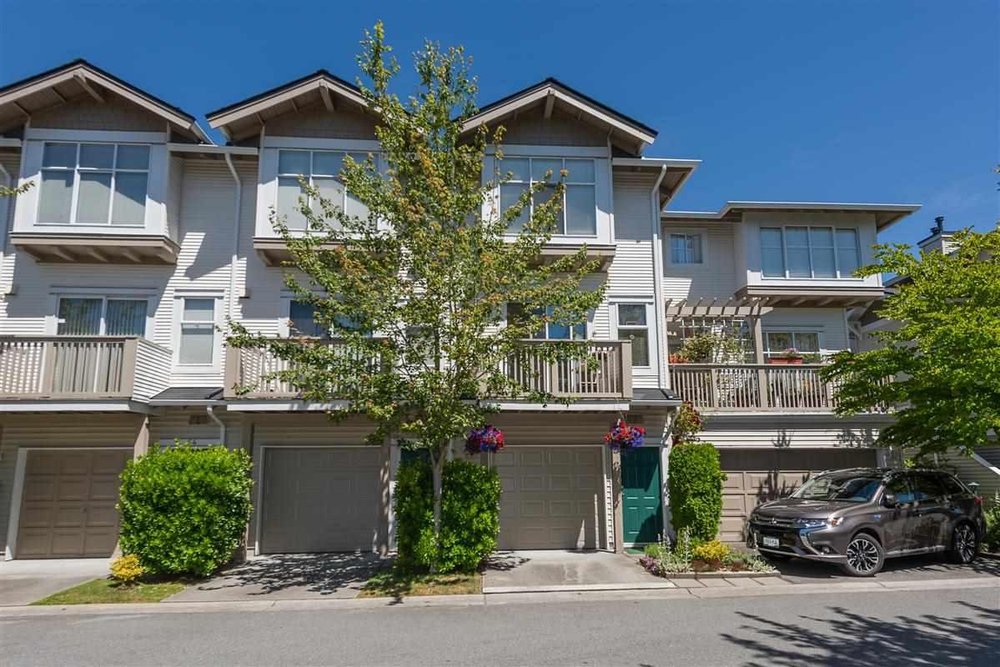62 - 6588 Barnard Drive, Richmond
SOLD / $688,000
2 Beds
2 Baths
1,202 Sq.ft.
2002 Built
$251.51 mnt. fees
The very popular "Camberley" by Polygon in the desired "Terra Nova" area in West Richmond. This unit is N/S facing with a open view on one side and privacy on the other. Very quiet , bright and functional ... with 2 balconies too off the living room and kitchen ! It has 2 very good size bedrooms + 2 bathrooms upstairs and a den ( 3rd bedroom) below main. Updates over the years with all laminated H/W floor throughout and newer washer and dryer . It also features security system and built -in vacuum. In great condition ! Also New roof in 2017. With a club house with Gym and O/D pool facilities. Walking distance to Terra Nova mall, public transport and the dyke .... It is also in great school catchment : Spul'u'Kwuks Primary & Burnett Secondary ! Best value T/H in the area !!! So act fast !
Taxes (2018): $2,017.00
Amenities
- ClthWsh/Dryr/Frdg/Stve/DW
- Garage Door Opener
- Security System Club House
- Exercise Centre
- In Suite Laundry
- Pool; Outdoor
Similar Listings
Listed By: Macdonald Realty Westmar
Disclaimer: The data relating to real estate on this web site comes in part from the MLS Reciprocity program of the Real Estate Board of Greater Vancouver or the Fraser Valley Real Estate Board. Real estate listings held by participating real estate firms are marked with the MLS Reciprocity logo and detailed information about the listing includes the name of the listing agent. This representation is based in whole or part on data generated by the Real Estate Board of Greater Vancouver or the Fraser Valley Real Estate Board which assumes no responsibility for its accuracy. The materials contained on this page may not be reproduced without the express written consent of the Real Estate Board of Greater Vancouver or the Fraser Valley Real Estate Board.
Disclaimer: The data relating to real estate on this web site comes in part from the MLS Reciprocity program of the Real Estate Board of Greater Vancouver or the Fraser Valley Real Estate Board. Real estate listings held by participating real estate firms are marked with the MLS Reciprocity logo and detailed information about the listing includes the name of the listing agent. This representation is based in whole or part on data generated by the Real Estate Board of Greater Vancouver or the Fraser Valley Real Estate Board which assumes no responsibility for its accuracy. The materials contained on this page may not be reproduced without the express written consent of the Real Estate Board of Greater Vancouver or the Fraser Valley Real Estate Board.

























