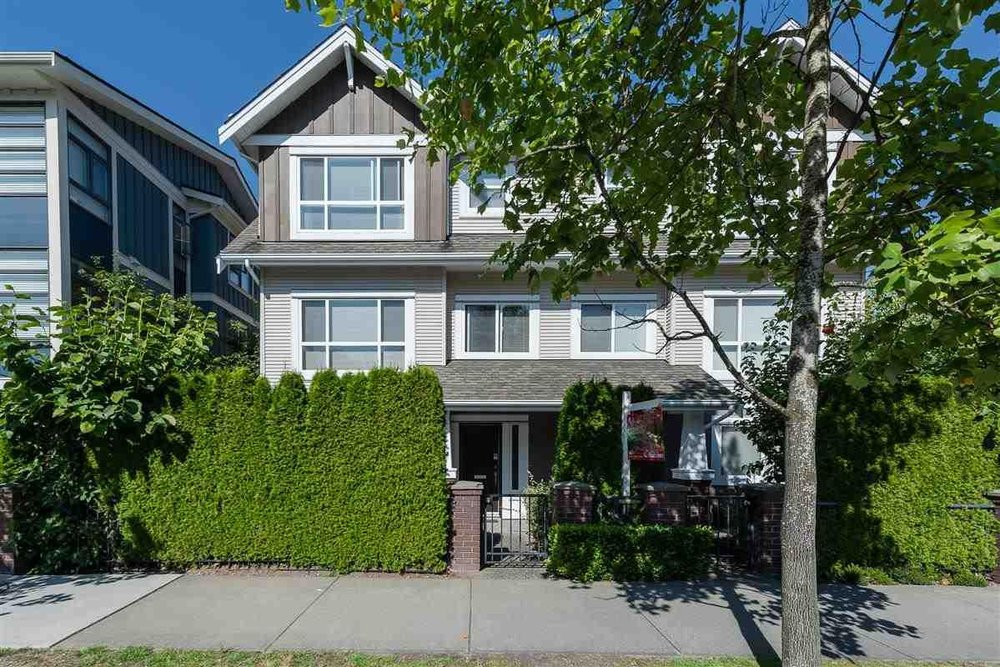3 - 7531 St. Albans Road, Richmond
SOLD / $900,000
4 Beds
4 Baths
1,551 Sq.ft.
2013 Built
$51.85 mnt. fees
"Rare find" semi-detached 4 bdrm T/H with 3.5 baths and S/S double car garage. 1,551 sq ft. Spacious, bright & functional layout with E,W & "S" exposure . 3 bdrms up+ 1 bdrm with en-suite on G/F. Main floor is with proper living/dining room and eating area off a good size kitchen. It features 9' ceiling, granite counter tops, laminated H/W floor, S/S appliances, crown moldings, built-in vacuum and alarm system . Super low monthly strata fee of $51.85 in this very well maintained self-managed complex. Exterior just been re-painted in July 2019 . Great central location! Walking distance to great school catchment ( Currie Primary and Palmer Secondary) ! Close to shops, restaurants & public transits. A must see!
Taxes (2018): $2,648.00
Amenities: ClthWsh/Dryr/Frdg/Stve/DW NoneSimilar Listings
Listed By: Macdonald Realty Westmar
Disclaimer: The data relating to real estate on this web site comes in part from the MLS Reciprocity program of the Real Estate Board of Greater Vancouver or the Fraser Valley Real Estate Board. Real estate listings held by participating real estate firms are marked with the MLS Reciprocity logo and detailed information about the listing includes the name of the listing agent. This representation is based in whole or part on data generated by the Real Estate Board of Greater Vancouver or the Fraser Valley Real Estate Board which assumes no responsibility for its accuracy. The materials contained on this page may not be reproduced without the express written consent of the Real Estate Board of Greater Vancouver or the Fraser Valley Real Estate Board.
Disclaimer: The data relating to real estate on this web site comes in part from the MLS Reciprocity program of the Real Estate Board of Greater Vancouver or the Fraser Valley Real Estate Board. Real estate listings held by participating real estate firms are marked with the MLS Reciprocity logo and detailed information about the listing includes the name of the listing agent. This representation is based in whole or part on data generated by the Real Estate Board of Greater Vancouver or the Fraser Valley Real Estate Board which assumes no responsibility for its accuracy. The materials contained on this page may not be reproduced without the express written consent of the Real Estate Board of Greater Vancouver or the Fraser Valley Real Estate Board.
























