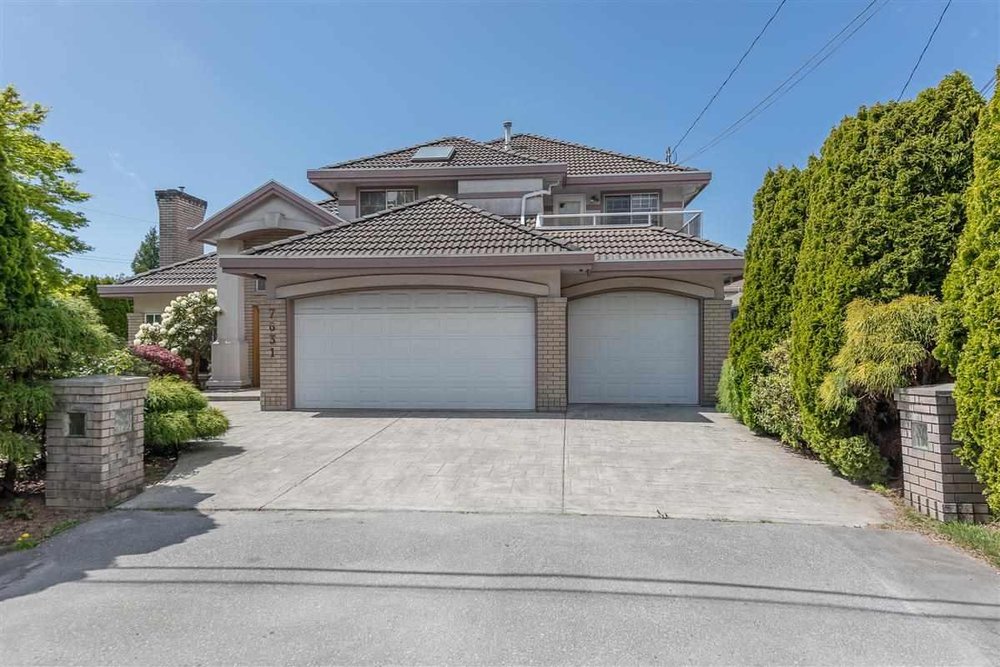7631 Langton Road, Richmond
SOLD / $1,800,000
6 Beds
5 Baths
4,319 Sq.ft.
7,918 Lot SqFt
2002 Built
Fantastic location! Central and yet quiet property on an inside street off No.2 Road and Blundell Road. This 24 years old house was custom built with over 4,300 sq.ft. providing very spacious living on a 66'X 120' comer lot. The house has a grand foyer, functional layout and is very bright with lots of windows and skylights . It has 4 bedroom + 1 flex (bedroom)up and1 flex (bedroom) + a den on main with 4 1/2 bathrooms . All rooms are with very good sizes. It comes with a Chinese kitchen, radiant heat ,tile roof , 3 car garage and with a private back yard for your own enjoyment . Original and clean. Close to Public transport and shopping. Good school catchment with Mckay Elementary and Burnett Secondary . The property is 1st time on the market for sale .So act fast !
Taxes (2018): $6,933.00
Amenities
- ClthWsh/Dryr/Frdg/Stve/DW
- Garage Door Opener
- Microwave
- Vacuum - Built In
- Vaulted Ceiling In Suite Laundry
Similar Listings
Listed By: Macdonald Realty Westmar
Disclaimer: The data relating to real estate on this web site comes in part from the MLS Reciprocity program of the Real Estate Board of Greater Vancouver or the Fraser Valley Real Estate Board. Real estate listings held by participating real estate firms are marked with the MLS Reciprocity logo and detailed information about the listing includes the name of the listing agent. This representation is based in whole or part on data generated by the Real Estate Board of Greater Vancouver or the Fraser Valley Real Estate Board which assumes no responsibility for its accuracy. The materials contained on this page may not be reproduced without the express written consent of the Real Estate Board of Greater Vancouver or the Fraser Valley Real Estate Board.
Disclaimer: The data relating to real estate on this web site comes in part from the MLS Reciprocity program of the Real Estate Board of Greater Vancouver or the Fraser Valley Real Estate Board. Real estate listings held by participating real estate firms are marked with the MLS Reciprocity logo and detailed information about the listing includes the name of the listing agent. This representation is based in whole or part on data generated by the Real Estate Board of Greater Vancouver or the Fraser Valley Real Estate Board which assumes no responsibility for its accuracy. The materials contained on this page may not be reproduced without the express written consent of the Real Estate Board of Greater Vancouver or the Fraser Valley Real Estate Board.

























