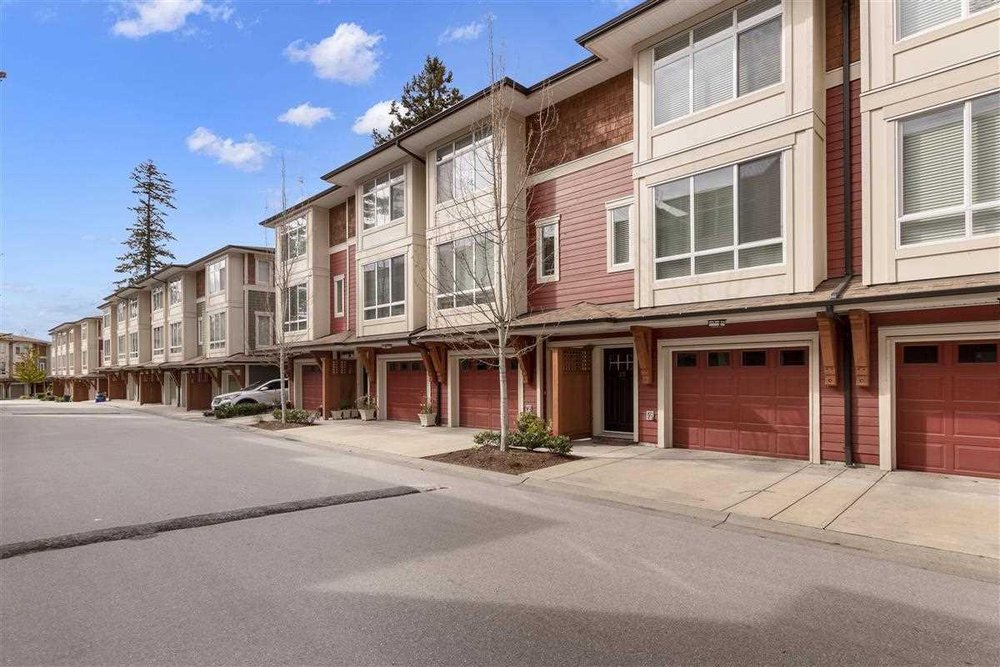27 - 2929 156 Street, Surrey
SOLD / $570,000
2 Beds
3 Baths
1,252 Sq.ft.
2018 Built
$225.78 mnt. fees
TOCCATA- a beautifully maintained complex in desirable Morgan Heights. Gorgeous , quiet South facing unit with MOVE IN CONDITION with fresh paint . With spacious 2 bedrooms plus a den+ 2 baths on top floor and also a MOST WANTED POWDER ROOM ON MAIN ! Great layout with HUGE deck with gas outlet off kitchen on main and a PATIO WITH FENCED BACKYARD off the garage. 9' ceilings on the main with oversize windows. Loaded with quality features including s/s appliances, gas stove, built-in microwave, granite counter tops and HEATED FLOOR in ensuite bathroom ... & with extra long 2 car tandem garage. Close to Sunnyside Elementary, shopping and easy freeway access. No rental restriction. Ready for immediate possession & a real pleasure to show!
Taxes (2017): $2,045.00
Amenities
- ClthWsh/Dryr/Frdg/Stve/DW
- Drapes/Window Coverings In Suite Laundry
Similar Listings
Listed By: Macdonald Realty Westmar
Disclaimer: The data relating to real estate on this web site comes in part from the MLS Reciprocity program of the Real Estate Board of Greater Vancouver or the Fraser Valley Real Estate Board. Real estate listings held by participating real estate firms are marked with the MLS Reciprocity logo and detailed information about the listing includes the name of the listing agent. This representation is based in whole or part on data generated by the Real Estate Board of Greater Vancouver or the Fraser Valley Real Estate Board which assumes no responsibility for its accuracy. The materials contained on this page may not be reproduced without the express written consent of the Real Estate Board of Greater Vancouver or the Fraser Valley Real Estate Board.
Disclaimer: The data relating to real estate on this web site comes in part from the MLS Reciprocity program of the Real Estate Board of Greater Vancouver or the Fraser Valley Real Estate Board. Real estate listings held by participating real estate firms are marked with the MLS Reciprocity logo and detailed information about the listing includes the name of the listing agent. This representation is based in whole or part on data generated by the Real Estate Board of Greater Vancouver or the Fraser Valley Real Estate Board which assumes no responsibility for its accuracy. The materials contained on this page may not be reproduced without the express written consent of the Real Estate Board of Greater Vancouver or the Fraser Valley Real Estate Board.

























